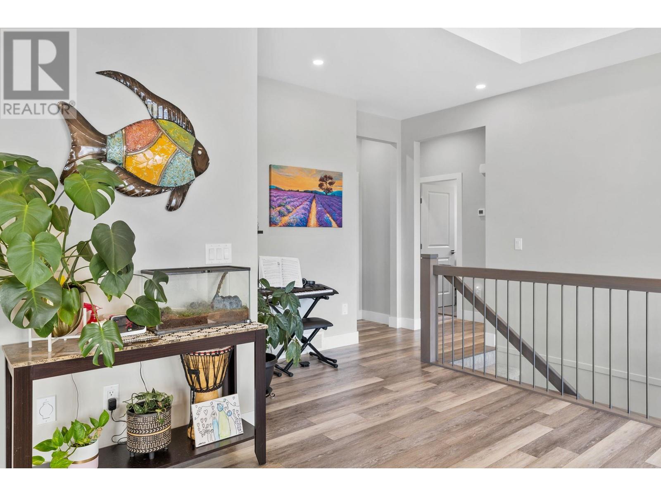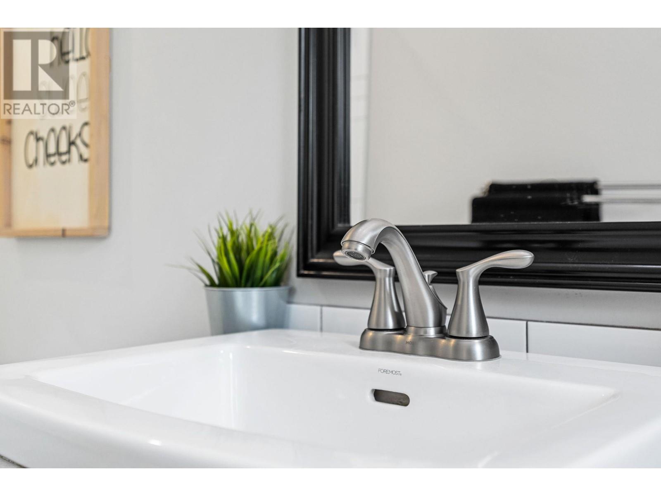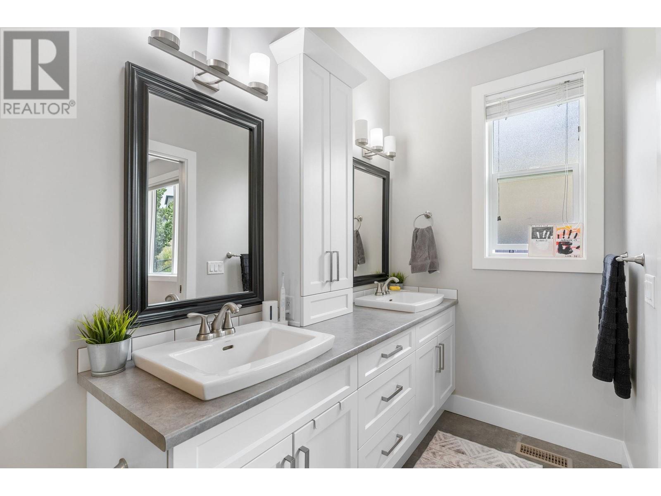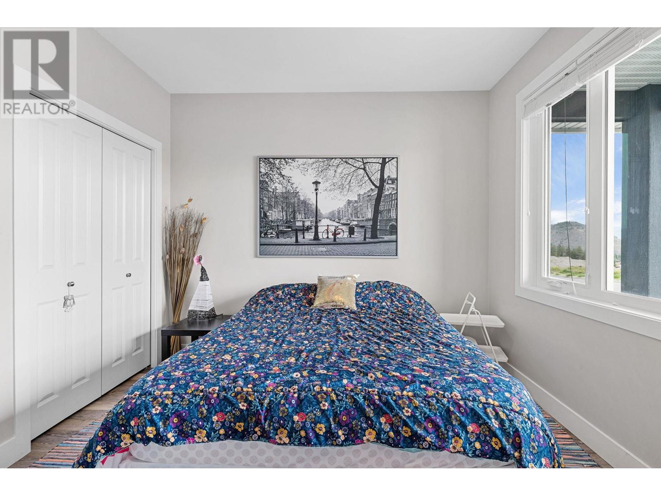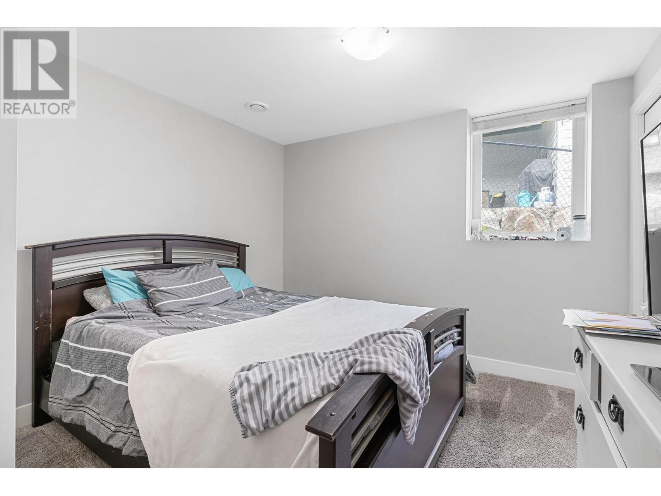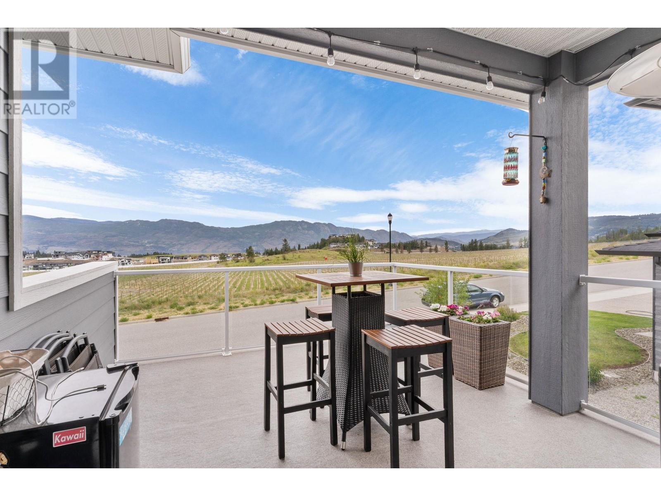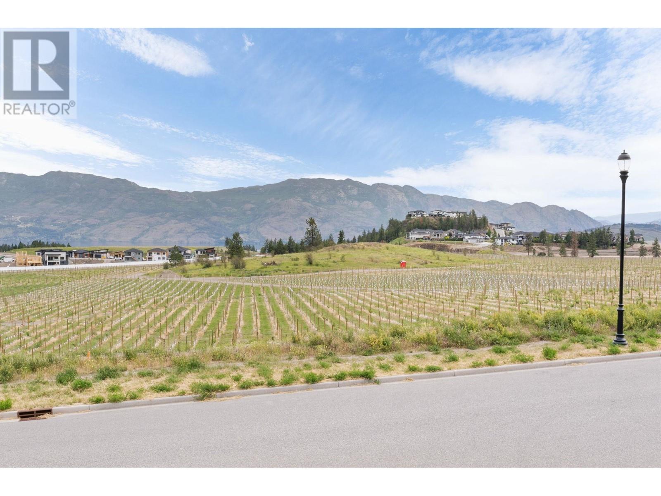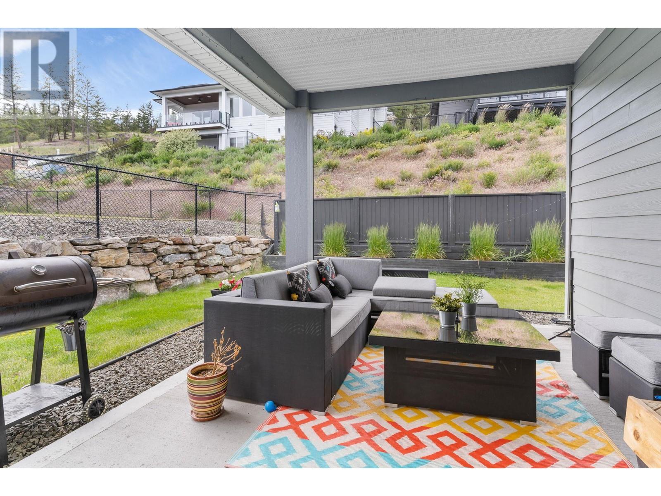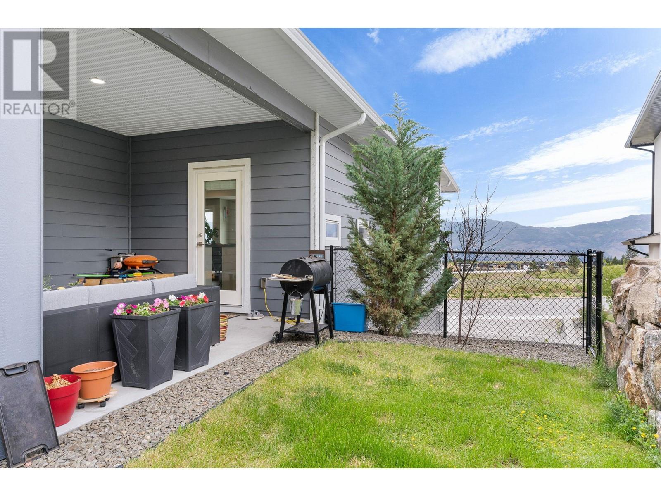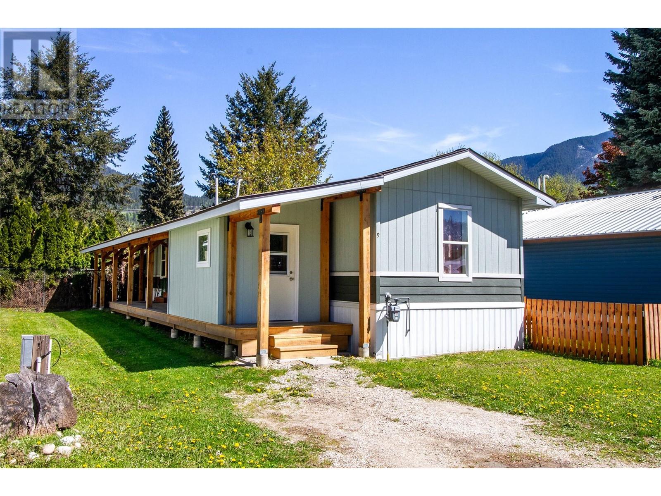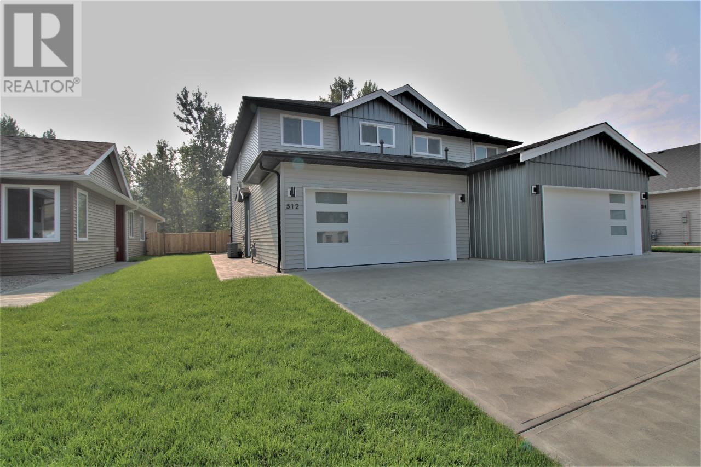2620 Paramount Drive
West Kelowna, British Columbia V4T3N3
| Bathroom Total | 3 |
| Bedrooms Total | 6 |
| Half Bathrooms Total | 0 |
| Year Built | 2018 |
| Cooling Type | Central air conditioning |
| Flooring Type | Carpeted, Ceramic Tile, Laminate, Vinyl |
| Heating Type | Forced air, See remarks |
| Stories Total | 2 |
| Laundry room | Second level | 6'5'' x 5'6'' |
| Dining room | Second level | 13'5'' x 9'10'' |
| 4pc Ensuite bath | Second level | 5'1'' x 13'8'' |
| 4pc Bathroom | Second level | 6'5'' x 7'11'' |
| Bedroom | Second level | 10'2'' x 10'9'' |
| Bedroom | Second level | 10'2'' x 10'11'' |
| Primary Bedroom | Second level | 12'2'' x 15'8'' |
| Family room | Second level | 18' x 21'2'' |
| Kitchen | Second level | 15'11'' x 13'1'' |
| Foyer | Main level | 7' x 7'6'' |
| Bedroom | Main level | 10'2'' x 12'9'' |
| Kitchen | Main level | 13'8'' x 8'8'' |
| 4pc Bathroom | Main level | 9'8'' x 4'11'' |
| Bedroom | Main level | 13'1'' x 12'11'' |
| Bedroom | Main level | 13'9'' x 11'5'' |
| Living room | Main level | 24'11'' x 12' |
YOU MIGHT ALSO LIKE THESE LISTINGS
Previous
Next




